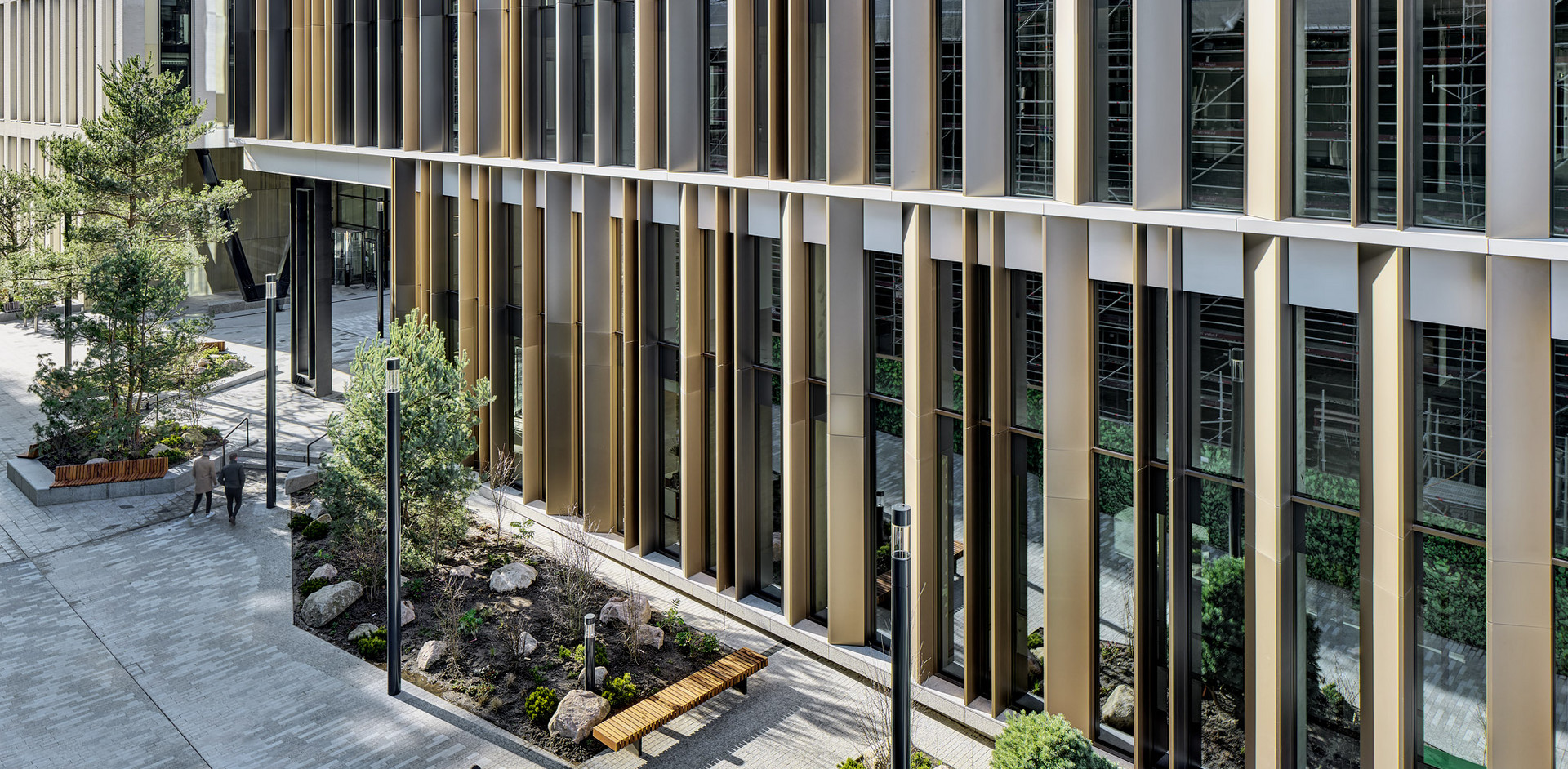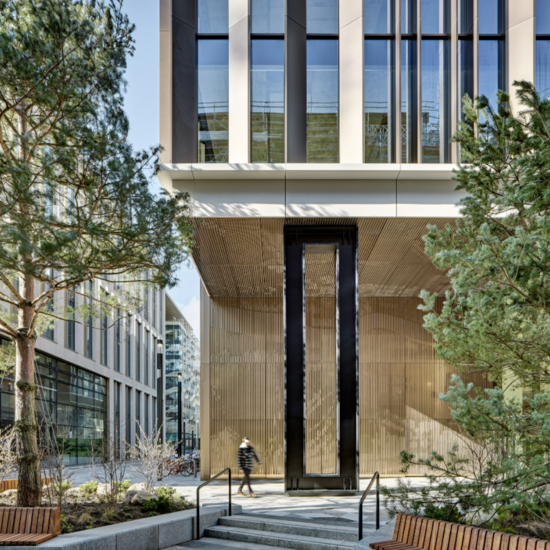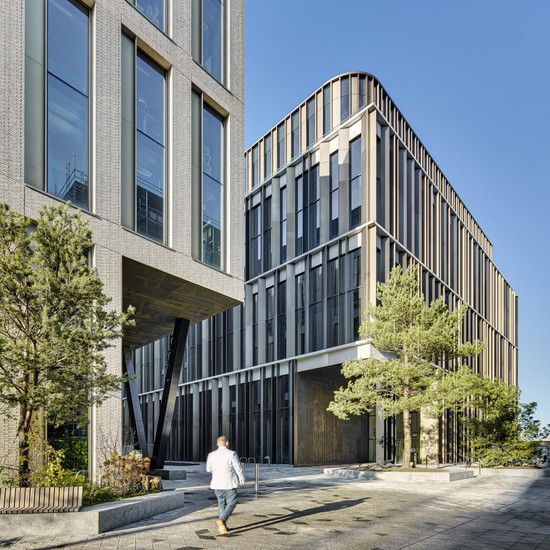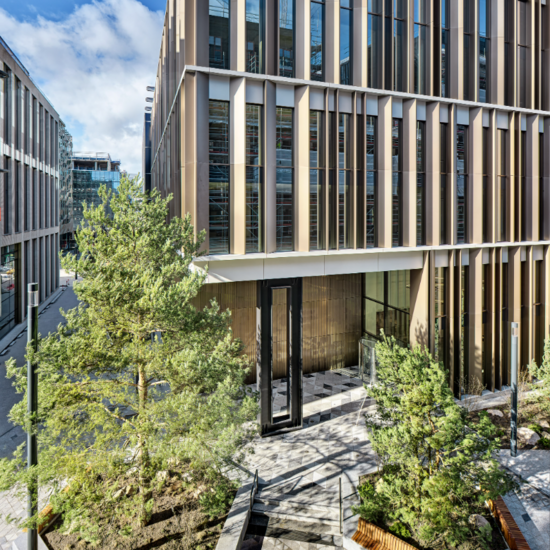Industrial heritage
The double-height entrance space enlarges the public space and creates a significant entrance situation. The large columns together with the carefully crafted ceilings and rear walls create a focal point in the public realm.
We use cookies to integrate with our video provider and for anonymized website traffic statistics.
Cookies are small text files stored on your device, which let's a vendor know not who you are, but that your visit across different pages in the website is from the same browser on that device, and hence probably from the same visitor.
If you at some point logged in or identified yourself on our site or at one of the third party services below, your personal data may have been associated with some of these cookies.
You may opt out of all non strictly necessary cookies.
Read moreRead less
Dublin Ireland


The facade's rhythm is composed of right triangular elements in anodized aluminum. By mirroring these elements we catch the light in different ways which give the facade its characteristic living expression. The double-height rhythm accentuates the elegant proportion of the facades and the entire building.


As the public realm is almost exclusively composed of street width the gesture of the building opening up its corners onto the public realm creates a widening of the public space for everyone using and not using the building.
The mature trees planted around the entrance reinforce the notion of a pause in and around the building. Inviting for informal meetings and a break.
While ARROW’s roots are set in Scandinavia, our outlook is global, sharing Scandinavian values with the rest of the world. We’re explorers, curious to discover what can be brought back home following the completion of global projects.