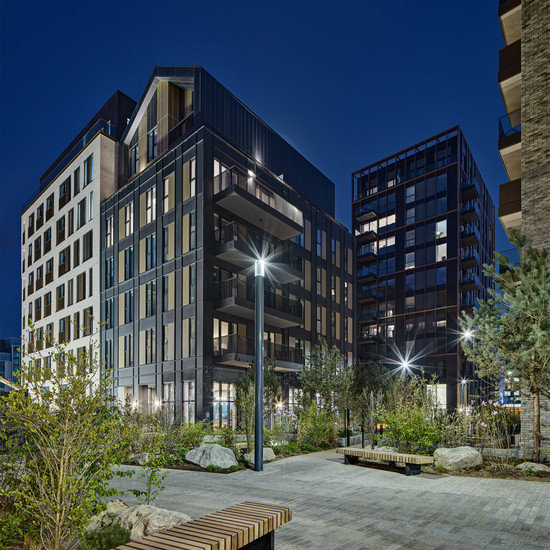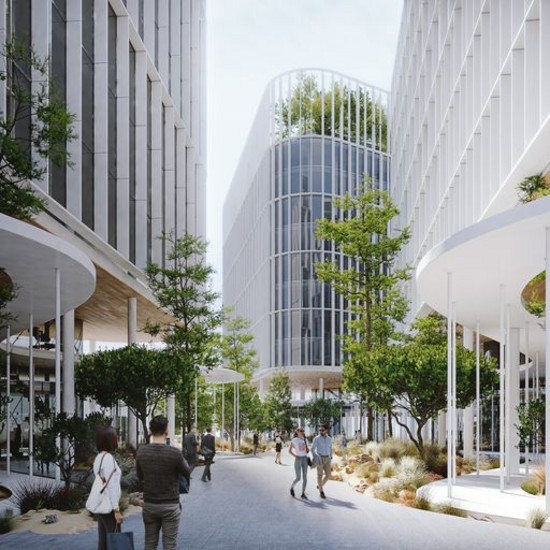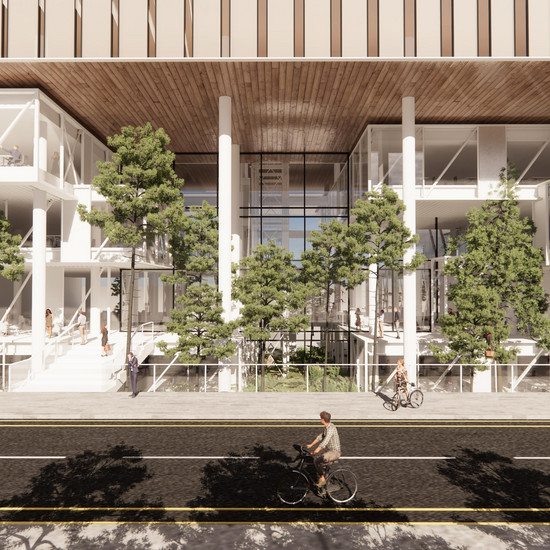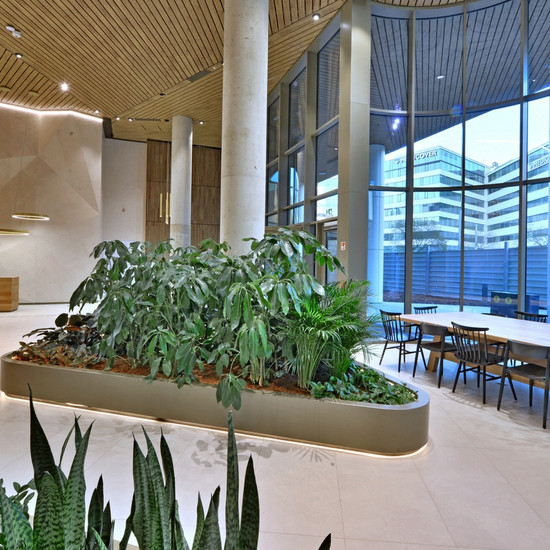ARROW Designed the first all-wood office building in the Baltics.
We see the future for the Pine quite clear; we believe in a vision, where new as old becomes one and united. One place and one community.
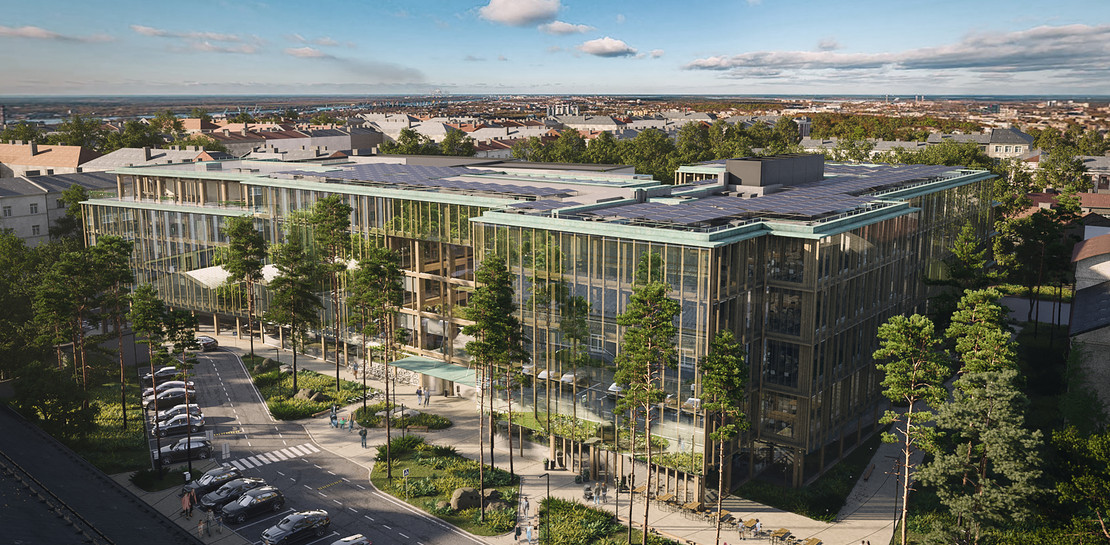
By connecting the new and old building together and creating an inner courtyard, which serves both buildings, we enhance the idea of a city block.
One of the main design ideas for the project is to create a vibrant plaza by proposing functions along the facade to enhance the sense of space. Together with public functions of neighboring buildings the plaza has an ambition to become a successful and active public space.
The pine building saves energy, water resources, generate less waste and support human health.
Carbon avoided includes both on-site renewable energy generation and off-site renewable energy procurement. Since the building is a timber building, NET zero carbon emissions, 100% renewable energy goals, WELL gold and LEED platinum certified.
The building will host 300 underground parking places, which can easily host electric car loading points. Furthermore, are there 380 bike places to stimulate more sustainable ways of commuting.
The area in east side of the plot is dedicated to forest zone. The ground in this area is elevated creating a small hill, that is covered by pine trees and natural stone. Moven from this area towards the entrance of the building, the greenery becomes less dense, providing view to the atrium. When arriving at the slope of the inner road the “river bank” is indicated in the landscape. In this area the emphasize in on the waves created in the flooring of the pavement.
