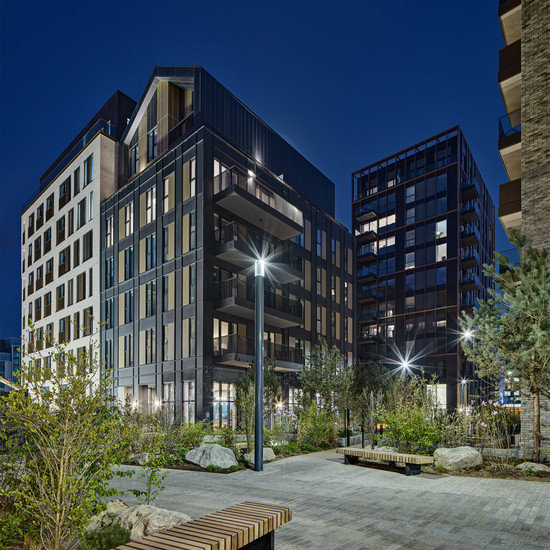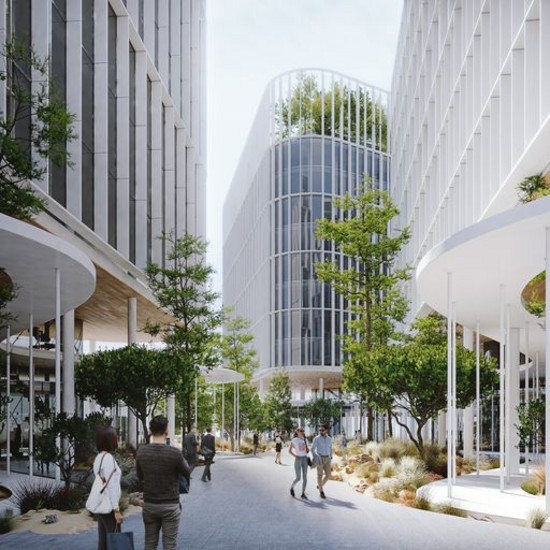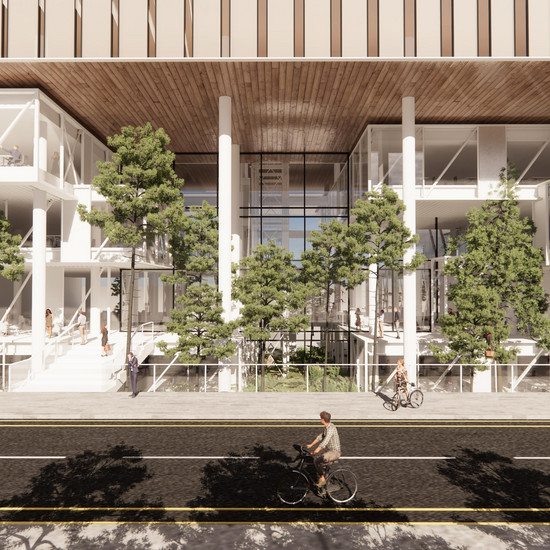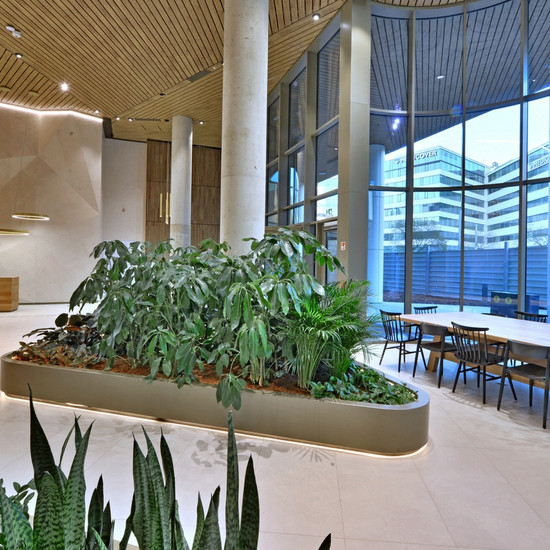Green Hall nominated for the EUMiesAward for contemporary Architecture
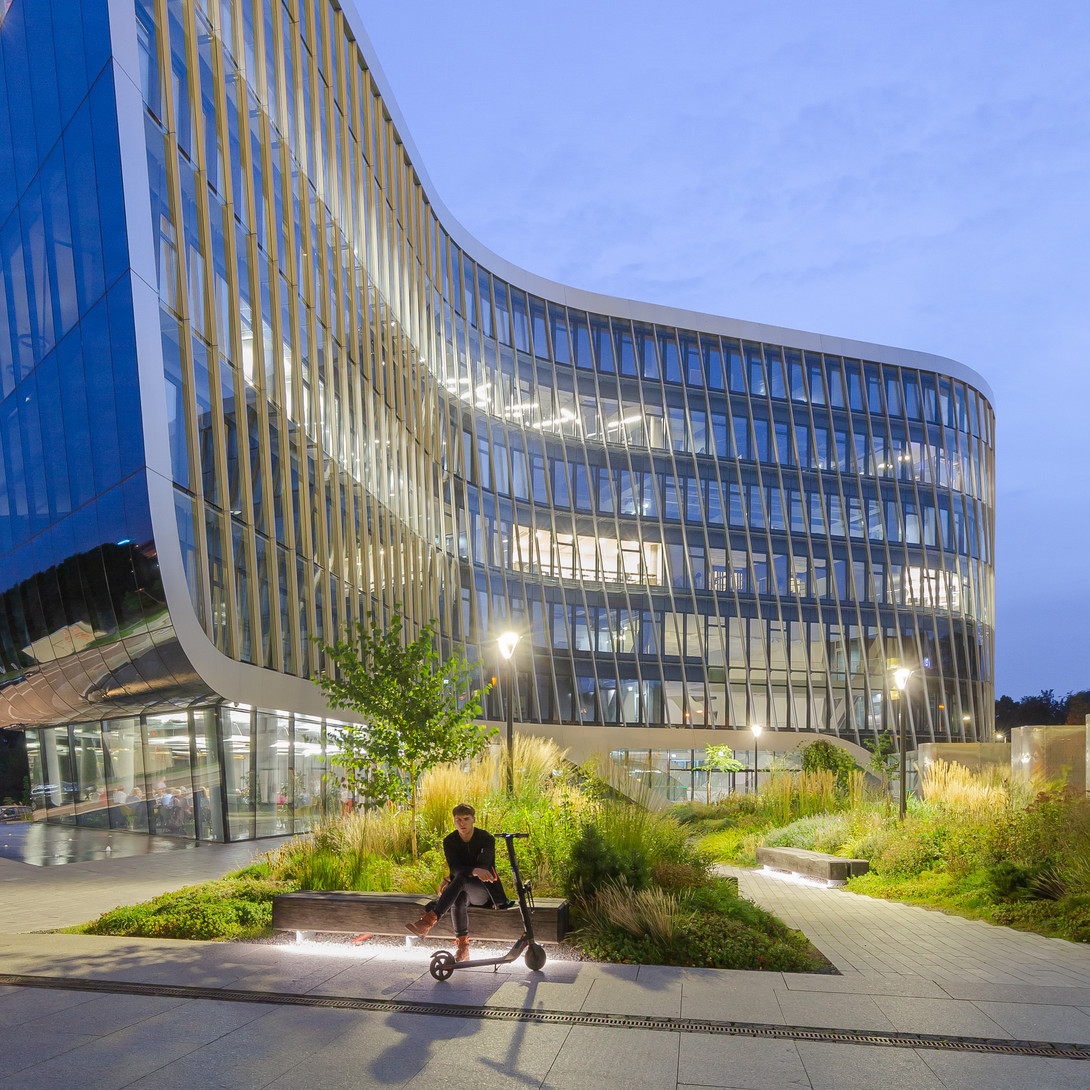
The design demonstrates a high level of coordination between a team of design experts and construction specialists. The complex double façade is expressed as a continuously smooth, curved volume, yet is composed entirely of straight components. The reflective gables are formed from glass, curving in two directions, allowing light to flood into the building and symbolizing the reflections of the river that flow past.
The first building in Lithuania to be awarded a Grade A+ Energy efficiency certification
Green Hall 2 relies on multiple design elements and construction methods to help reduce its impact on the planet. Renewable geothermal energy source provides 98% of the total heating and cooling requirements.
The narrow, curved form allows natural light to reach all working areas, while the deep double skin façade assures heat control of the long South facing façade in the summer and provides insulation in the winter, minimizing year-round reliance on HVAC systems and artificial lighting.
Secure below-ground bicycle parking and changing facilities are provided to encourage green transport methods and rapid charging stations for electric car users.
The Landscape
The natural flow of the building footprint creates intimate enclosed plazas with inviting spaces protected from wind and urban noise. Natural materials, suitable for the Lithuanian climate are selected and composed of hills, paths, and granite stairs unifying the landscape architecture of the river valley.
Local wildflowers and grasses offer organic colors and movement against the backdrop of the hard reflective materials collectively forming the façade. The contrast between the warm softness of the landscaping reinforces the clean reflective lines of the building.
